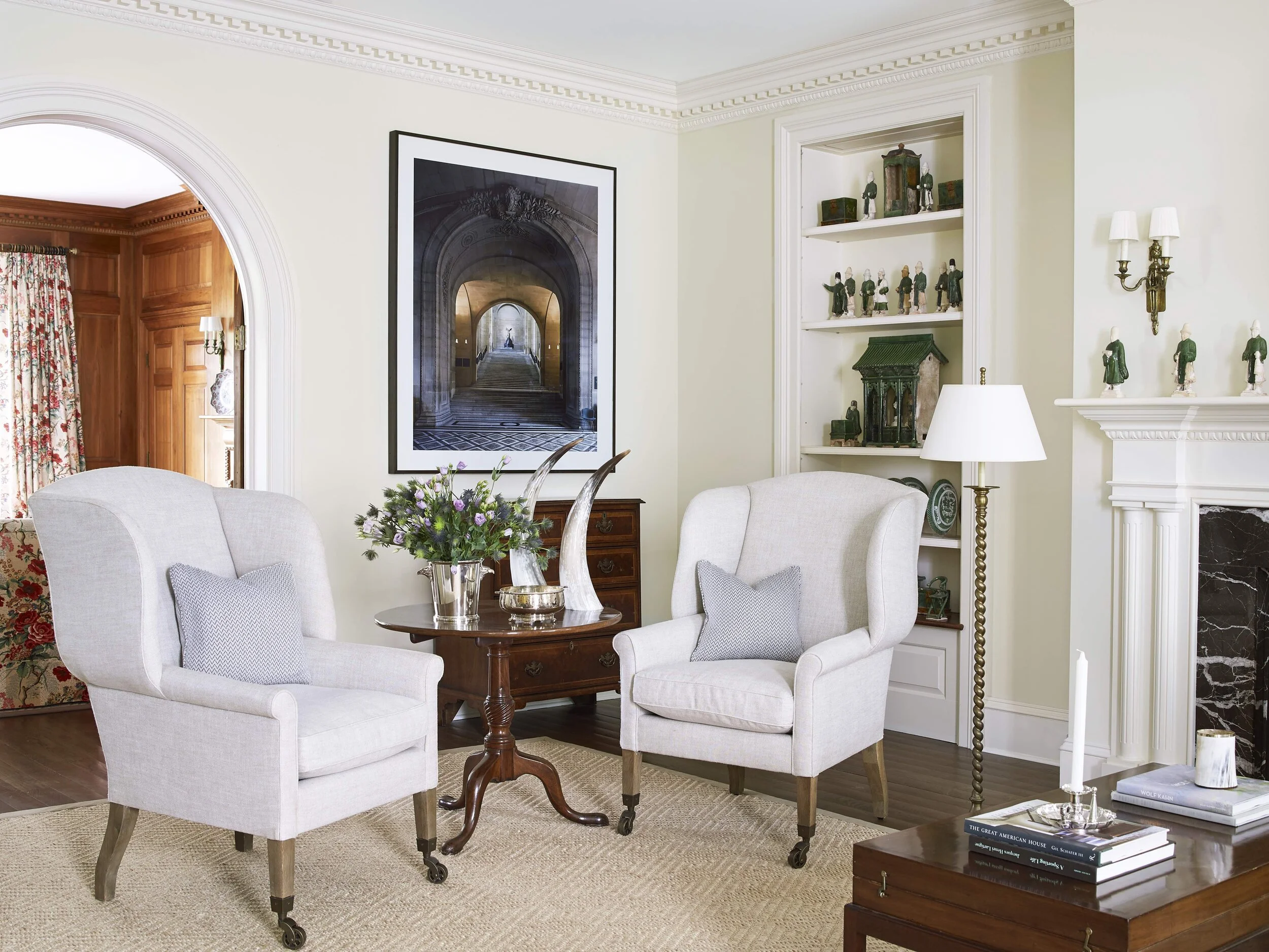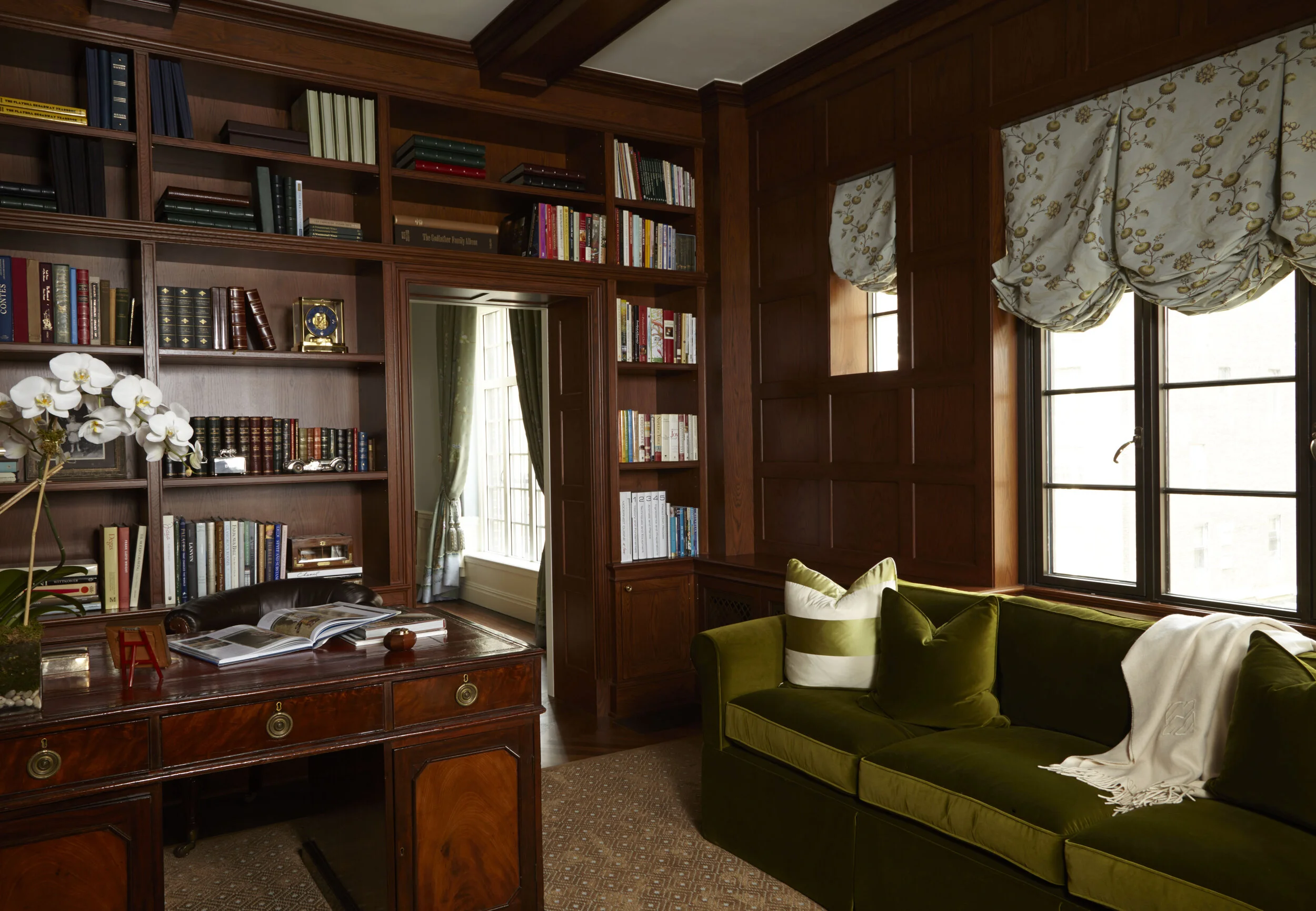The East Hampton House was completed at the tail end of the 20th Century after over a year and a half of ground-up construction. Lovers of architectural history, the owners modeled it closely after a well-known Georgian gem in Southampton, Brig General Thomas Barber's 'Keewaydin.' Built over a century earlier, Keewaydin was home to a member of the van Rensselaer family -- whose family manor house was an even earlier iteration built in 1740 outside Albany.
Despite falling in love with the historically rich Southampton home (which was for sale at the time), the owners had strong family ties to East Hampton, and so they elected to buy land and erect their own version. Much research was conducted by the owners and their architect, including studying the original plans from the National Historic Registry, the owners ultimately revised the blueprints, tailoring the home to fit their lifestyle. The result was a Georgian-style, shingled house with a double-width central staircase, on a palladian scale.
The goal here was to create a harmonious mix between the extremely traditional personality of the home while injecting the spaces with some lighter and brighter contemporary elements, making it an exceptional and unique blend of old and new.










































